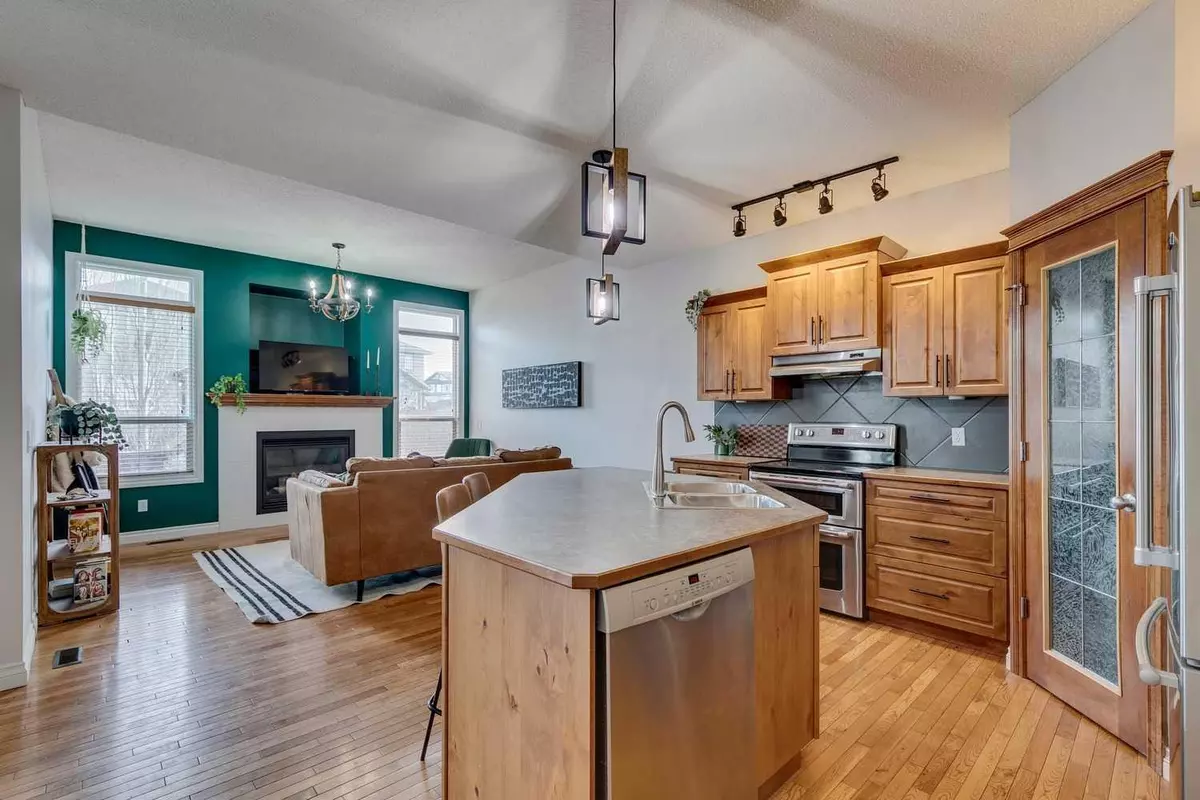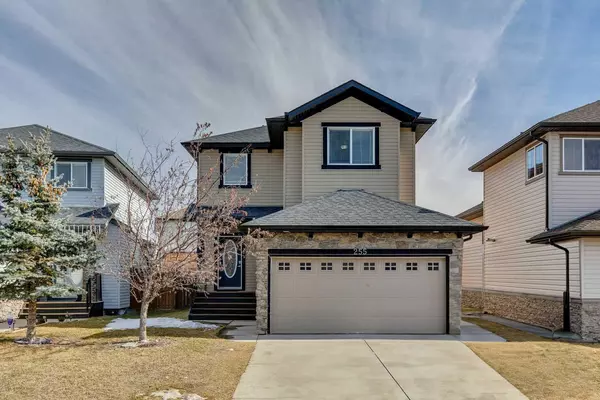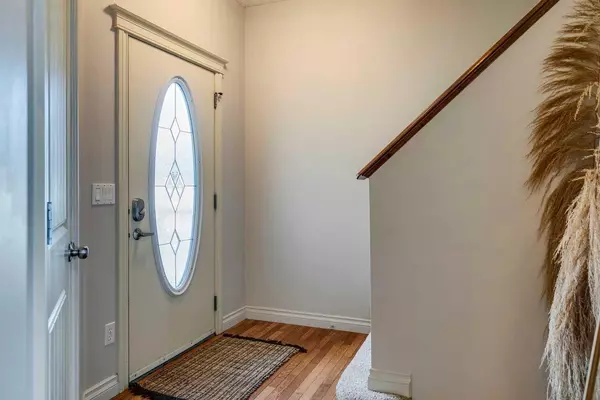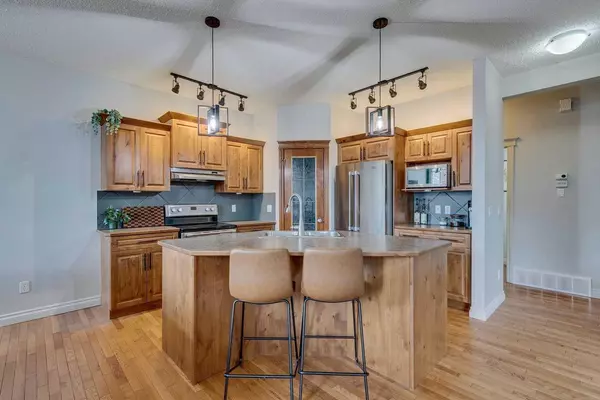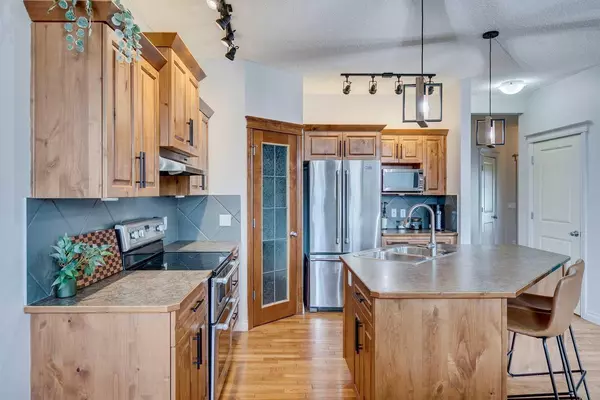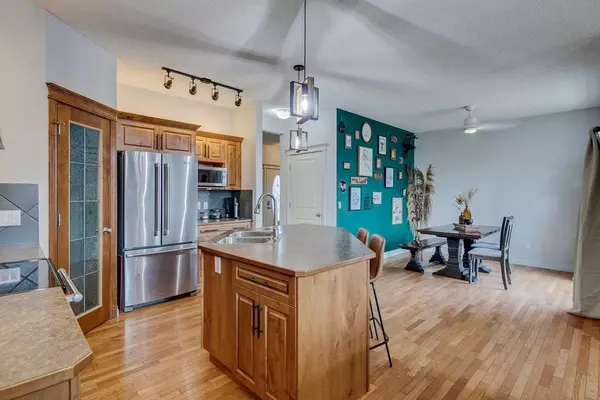$607,000
$609,900
0.5%For more information regarding the value of a property, please contact us for a free consultation.
3 Beds
3 Baths
1,573 SqFt
SOLD DATE : 04/23/2024
Key Details
Sold Price $607,000
Property Type Single Family Home
Sub Type Detached
Listing Status Sold
Purchase Type For Sale
Square Footage 1,573 sqft
Price per Sqft $385
Subdivision Prairie Springs
MLS® Listing ID A2117101
Sold Date 04/23/24
Style 2 Storey
Bedrooms 3
Full Baths 2
Half Baths 1
Originating Board Calgary
Year Built 2007
Annual Tax Amount $3,168
Tax Year 2023
Lot Size 4,485 Sqft
Acres 0.1
Property Description
OVER 2,300 SQFT OF TOTAL LIVING SPACE | IMMEDIATE POSSESSION AVAILABLE | FULLY DEVELOPED WITH ROUGH-IN FOR BATHROOM & SPOT FOR 4th BEDROOM IN BASEMENT | Welcome to the beautiful 255 Prairie Springs Crescent, located in the lovely neighbourhood of Prairie Springs in Airdrie and only a 4-minute walk to Chinook Winds Park. This spacious 2-storey home boasts 1,573 sqft of well laid-out living space on the top two floors and the basement is developed with another 761 sqft below grade. There is room to park 2 vehicles in the double attached garage (with shelving & workbench), and another 2 vehicles on the driveway. The open concept main floor features hardwood flooring and 9' ceilings. The large kitchen features a large island with a breakfast bar, WALK-THROUGH PANTRY which leads to the mudroom off the garage with shelving & bench seat, updated handles on the cabinets, updated pendant lighting, and stainless steel appliances including a double oven with convection bake. Next to the kitchen, you will find a bright living room with vaulted ceilings, accent wall, large windows, cozy gas fireplace, and updated light fixture. The dining room leads to the fully fenced backyard and features another accent wall. The large backyard features a garden bed, a back deck (re-stained), fire pit, swinging chair, and hammock. What a beautiful space for our upcoming spring & summer! The main floor also features a half bathroom with greenery accent wall, new faucet (2023), and new light (2023). A large front foyer completes the main floor. Leading upstairs is a wide staircase which is perfect for moving furniture. The top floor features 3 bedrooms and 2 full bathrooms, as well as a laundry room. The primary suite is LARGE and features a HUGE WALK-IN CLOSET with built-in shelving and an ensuite bathroom with tub/shower combo. The other bathroom upstairs also features a tub/shower combo and lots of counter space. The developed basement features laminate flooring, large windows, space for a 4th bedroom (just needs a wall), a room that is ready for you to turn into a bathroom (already roughed in), and a storage room. The large basement rec room includes a projector and screen for all of your movie nights! View the 3D tour then book your showing today!
Location
State AB
County Airdrie
Zoning R1
Direction W
Rooms
Other Rooms 1
Basement Finished, Full
Interior
Interior Features Bathroom Rough-in, Breakfast Bar, Built-in Features, Ceiling Fan(s), Central Vacuum, Closet Organizers, High Ceilings, Kitchen Island, Open Floorplan, Pantry, Vinyl Windows, Walk-In Closet(s)
Heating Forced Air, Natural Gas
Cooling None
Flooring Carpet, Hardwood, Laminate, Linoleum
Fireplaces Number 1
Fireplaces Type Gas, Living Room, Tile
Appliance Dishwasher, Dryer, Electric Stove, Microwave, Refrigerator, Washer, Window Coverings
Laundry Upper Level
Exterior
Parking Features Concrete Driveway, Double Garage Attached, Front Drive, Garage Door Opener, Garage Faces Front, Off Street
Garage Spaces 2.0
Garage Description Concrete Driveway, Double Garage Attached, Front Drive, Garage Door Opener, Garage Faces Front, Off Street
Fence Fenced
Community Features Playground, Schools Nearby, Shopping Nearby, Sidewalks, Street Lights
Roof Type Asphalt Shingle
Porch Deck
Lot Frontage 36.55
Total Parking Spaces 4
Building
Lot Description Back Yard, Few Trees, Front Yard, Lawn, Garden, Landscaped, Street Lighting, Rectangular Lot
Foundation Poured Concrete
Architectural Style 2 Storey
Level or Stories Two
Structure Type Concrete,Wood Frame
Others
Restrictions None Known
Tax ID 84579445
Ownership Private
Read Less Info
Want to know what your home might be worth? Contact us for a FREE valuation!

Our team is ready to help you sell your home for the highest possible price ASAP

"My job is to find and attract mastery-based agents to the office, protect the culture, and make sure everyone is happy! "


